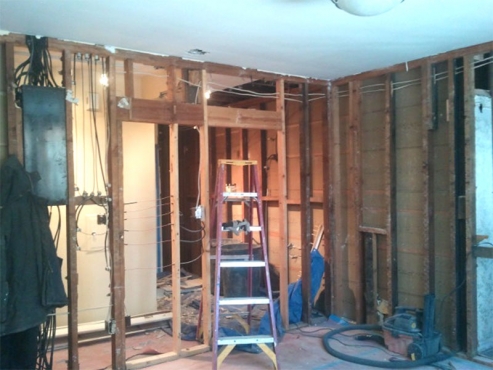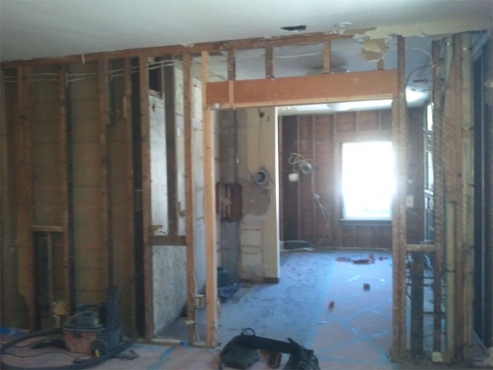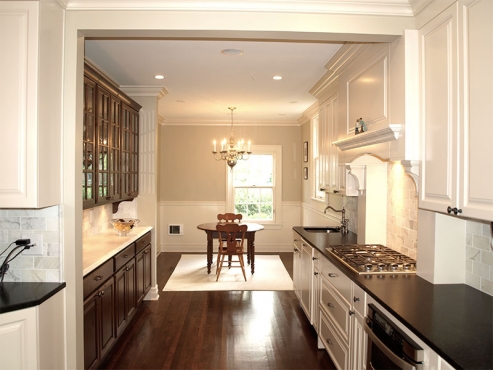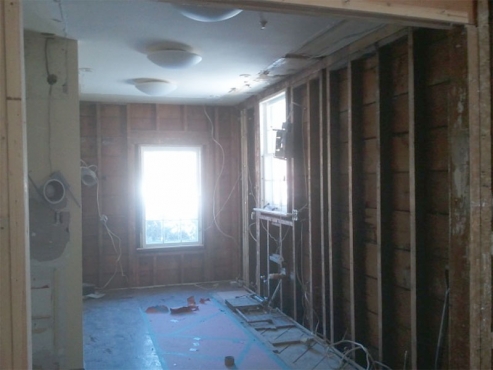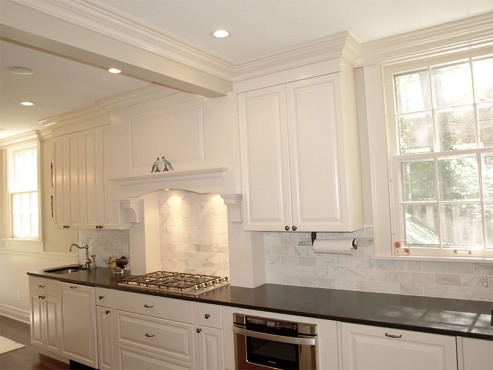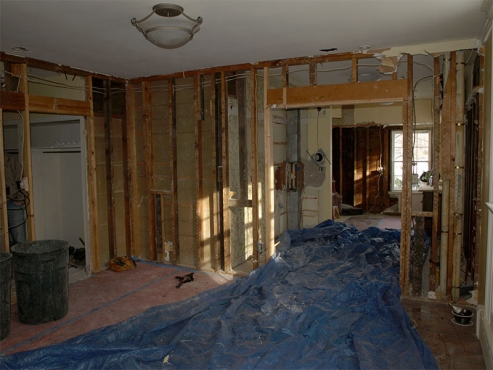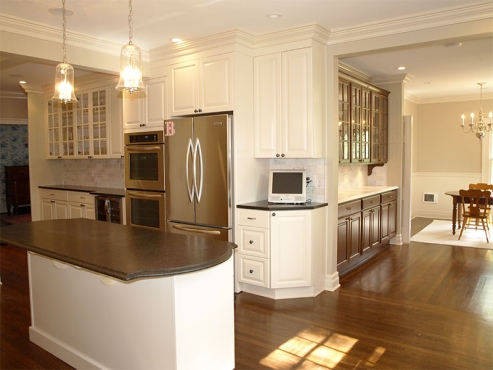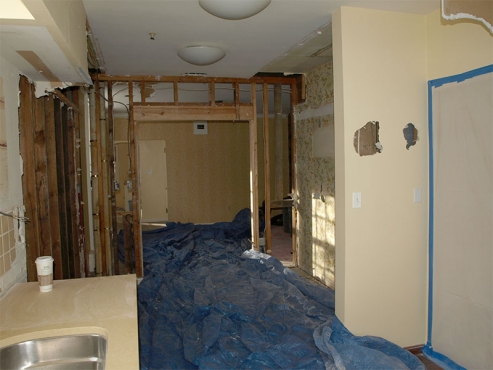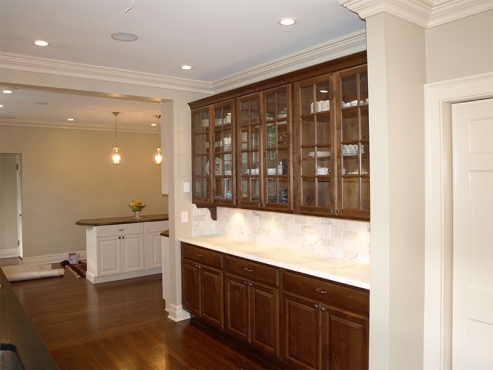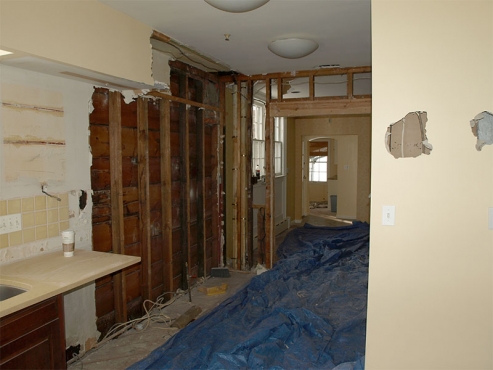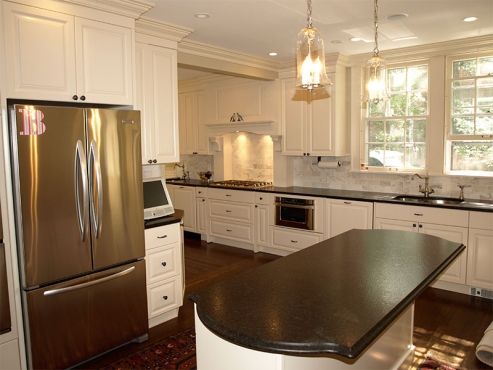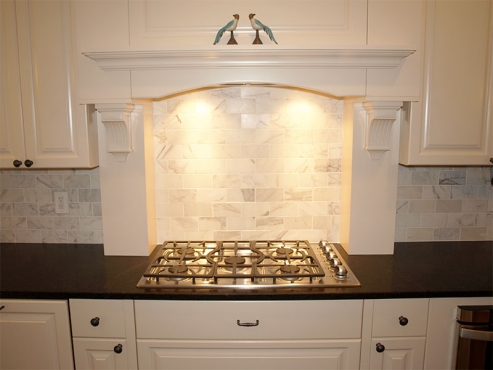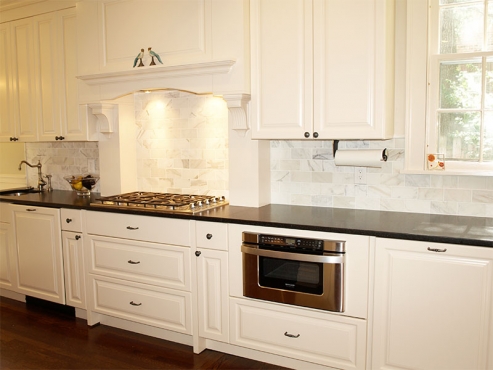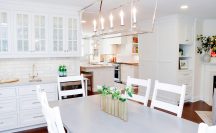Shaker Heights Kitchen Remodel
This beautifully remodeled Shaker Heights, Ohio kitchen is over five-hundred square feet. It features marble and granite countertops with painted and stained cabinets. Two load-bearing walls were removed to extend the galley-style kitchen to an “L”-shaped layout. This kitchen has the luxury of a large island, two sinks, microwave drawer, double oven, wine cooler, butler’s pantry, custom lighting, breakfast area, and mudroom. The Beard Group installed multi-stage custom crown molding to achieve a seamless transition between ceiling and cabinets. Large slabs of marble were cut into smaller 3″ x 5″ pieces for the backsplash. All radiators and steam lines were eliminated and replaced with under cabinet toe-kick heaters. This traditional kitchen is large enough for a big family and entertaining, yet is also cozy, warm and inviting.
Click on thumbnail images to view full size images.
